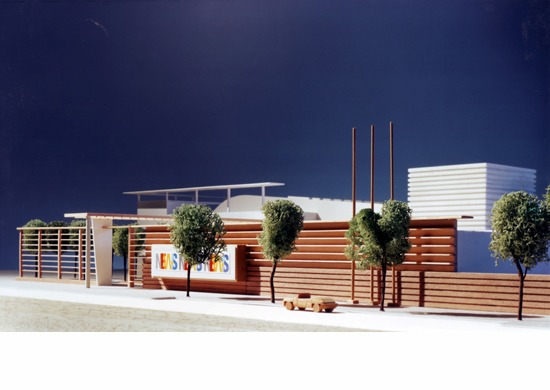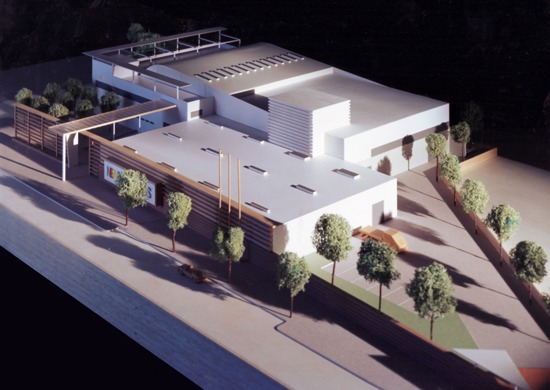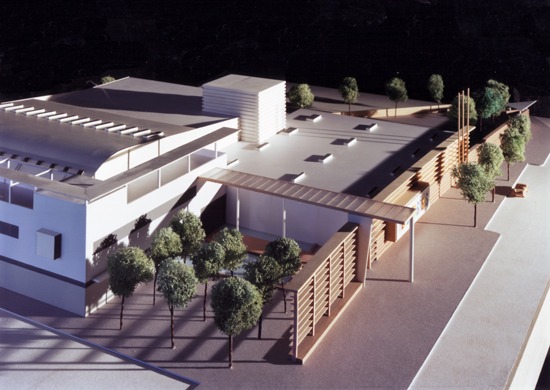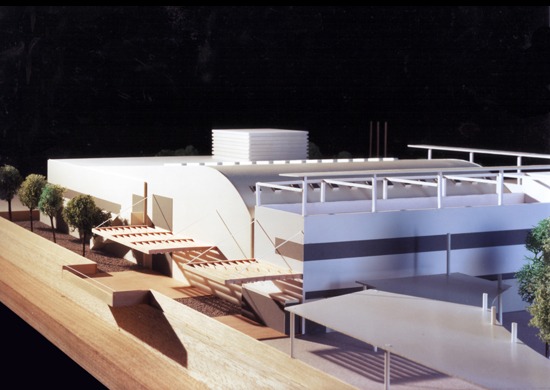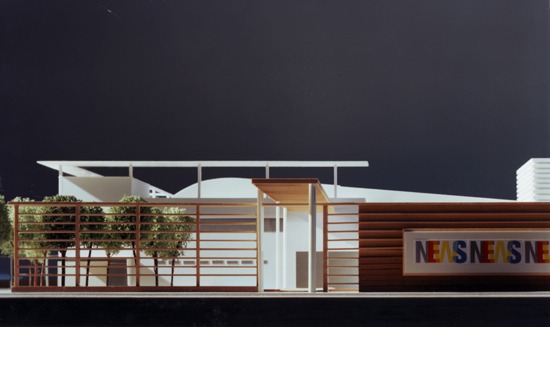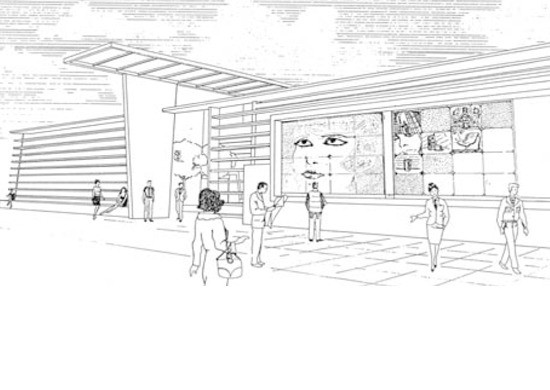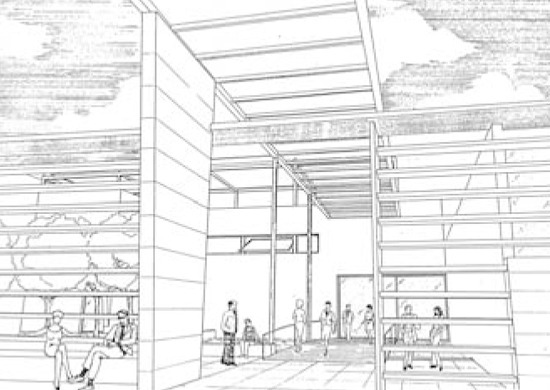Project for the "Lunigiana Expo"
1997
Nation-wide competition. Ex aequo winner.
The project was organized according to a set of modules in order to allow the highest flexibility in the use of inner spaces. It consists of two exhibition halls (1500 and 900 sm) that can be changed in halls for shows (1100 and 410 seats respectively); a meeting hall (340 sm) that can be used as a balcony for the big hall (400 seats); a bar with an independent entrance and a terrace on the river Aulella; an office block for a whole of 360 sm.
Collaborators:
Arch. Francesco Alberti
Arch. Arcangelo D'Alessandro
Organizing body:
Comune di Aulla
