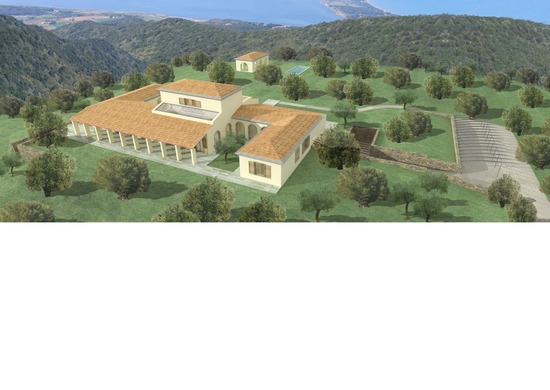Villa and farm
2009-2011
The new villa with its rural outbildings occupy about 400 square meters.
The will of establishing a strong relationship with the sorrounding olive trees landscape has influenced the layout of the developement. Three separate buildings around a yard retrieve forms and materials of the typical tuscan country settlements.
The buildings have different functions: living, bedrooms and an annexe with window walls, that can be completely opened towards the garden in the summertime.
Collaborators:
Arch. Tommaso Casani
Arch. Antonella Fantozzi
Arch. Duilio Leonio
Arch. Alfredo Paci
Client:
Azienda agricola La Marsiliana
