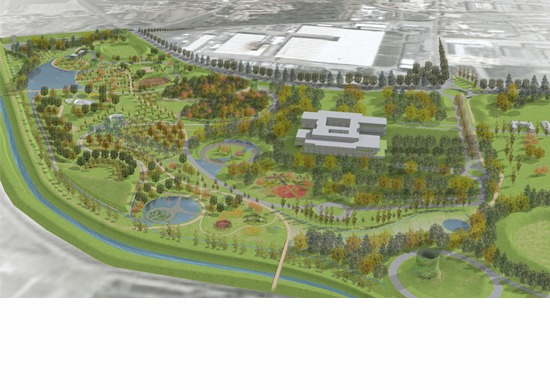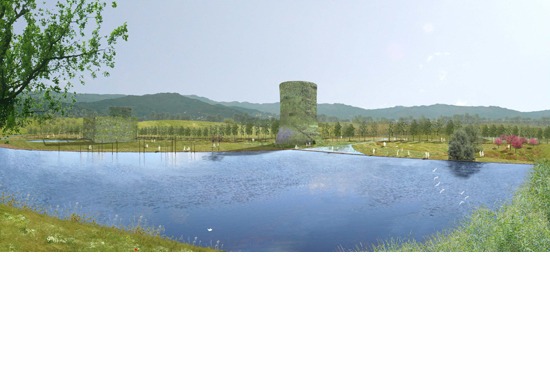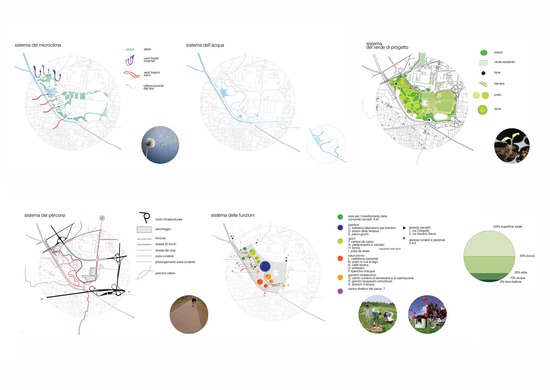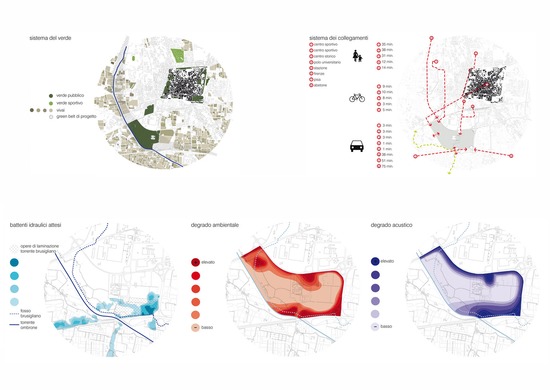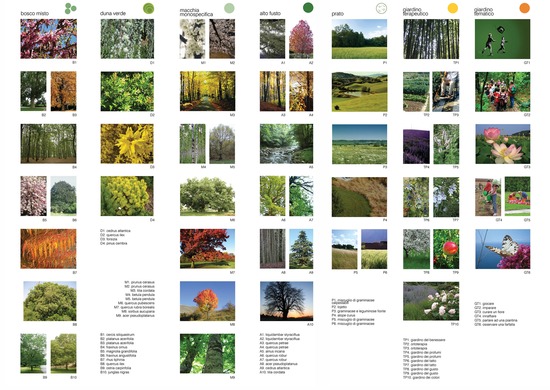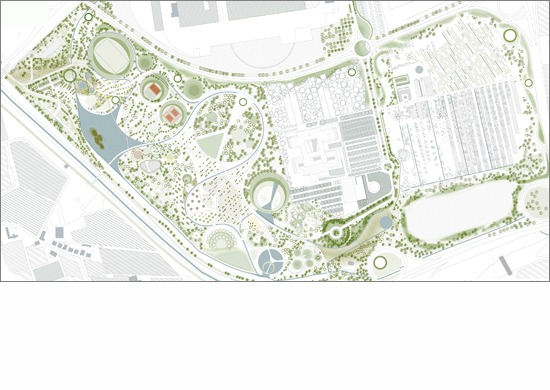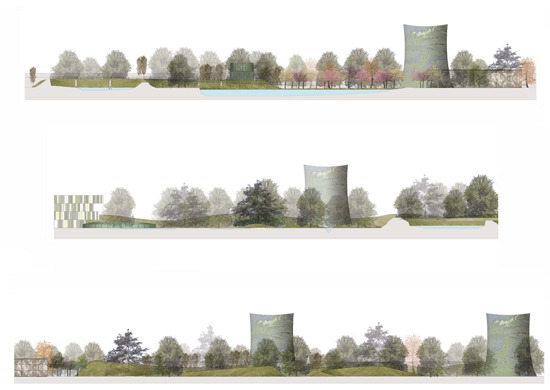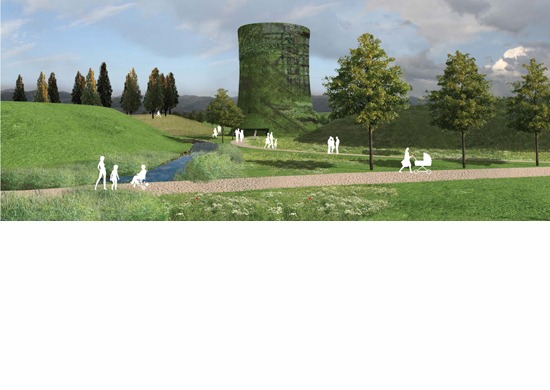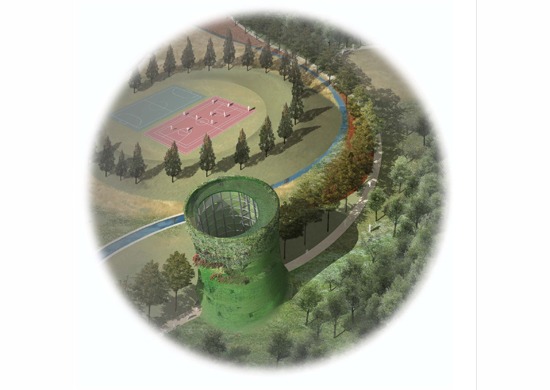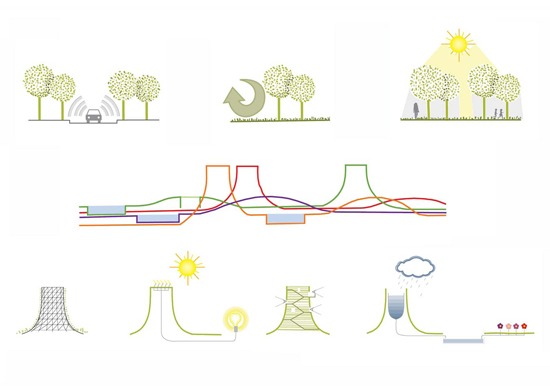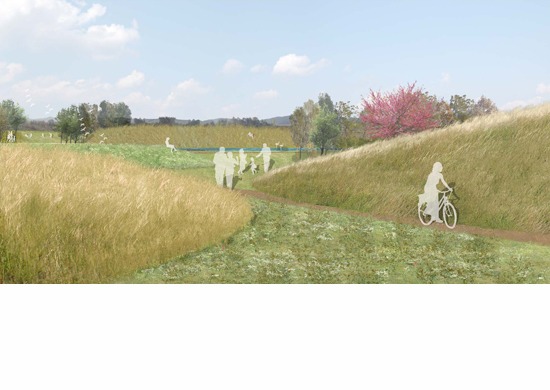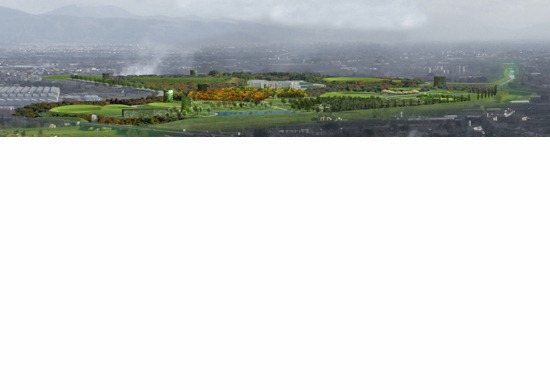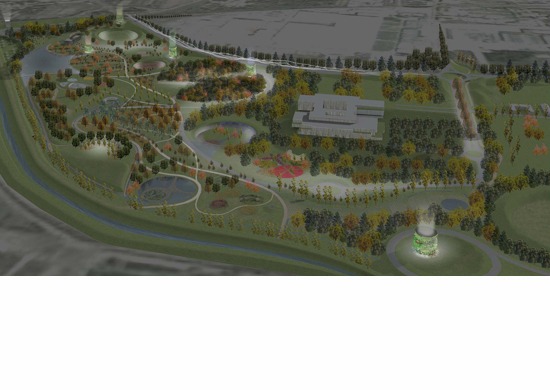New urban park
2008
International design competition. First prize
The project, winner of an international design competition, concerns a territory of about 70 hectares. The concept is creating a “green archipelago”of scattered “islands” similar in form but with different functions, in order to give unity to the fragmentation due to different land uses: a new hospital on an adjacent area, an international study center for plant breeding, an expansion basin for the nearby river, the spaces devoted to the enlargement of highway A11, leisure and sport areas. The park may be enjoyed either by moving in the middle through the wide connective space of the masted green, crossed by paths and ditches, or going into the “islands”, surrounded by grassy slopes that make them look as “green craters”.
with:
Anzilotti Associati
POLITECNICA soc. coop.
Collaborators:
Arch. Francesco Alberti
Arch. Margherita Bagiacchi
Arch. Sabrina Borgianni
Dott. Agr. Paolo Canosi
Arch. Tommaso Casani
Arch. Antonella Fantozzi
Arch. Duilio Leonio
Arch. Alfredo Paci
Arch. Silvia Pucci
Arch. Elena Ronchi
Geom. Leonardo Stefani
Organizing body:
Comune di Pistoia
